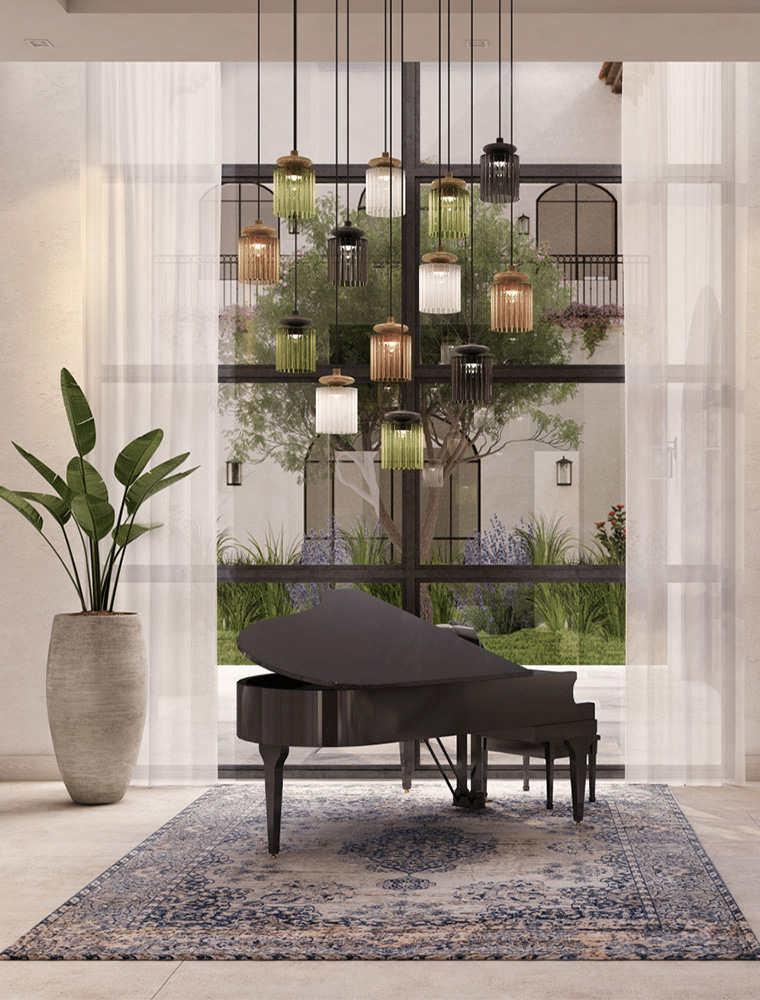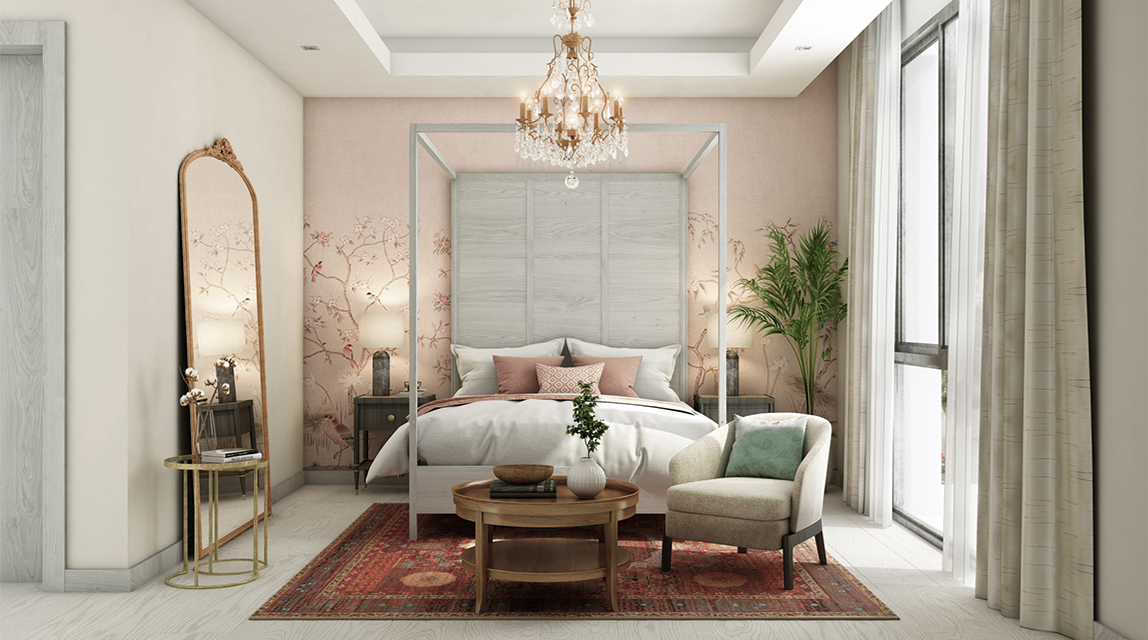Inspirations and architectural motifs are used in piecing together every different client’s vision for their residence. In this project, we aimed to create a coastal feel to the place. We drew upon white plastered exteriors to reflect light and give a Greek tone to the overall look of the place. Adding stone cladding to the white stucco and implementing exterior arches denoted a sense of creative change and elemental experimentation. That worked on outlining the modern look of the house. Moreover, we integrated hanging plant pots across the walls and set an olive tree in the space to keep the Mediterranean feel of the place authentic and organic. The coastal, liberated and luminescent elements of the house’s exterior needed to be parallelly mirrored in its interior layout. The entire house is comprised of an open space with divisions being created through elevated sections and translucent, light fixtures amongst the furniture. This provided the residents with a house that invites light and is filled with interior greenery to evoke life and the illusion of being on the coast, surrounded by beautified scenery.


Concept Me aimed to maintain a pure and light theme across the house that complimented its flow from the exterior to the Ground Floor and all the way up the wood-cladded, layered staircase. This is exemplified in the choice of limestone-like tiles for the Ground Floor which gradually transform into the washed-wood flooring of the First Floor. This transition is complimented by the staircase’s steel structure which is cladded by wood. In a sense, these subtle details indirectly indicate the pure flow of the living experience, complimented by the artful design of this house and the interpretation of its various inspirations.