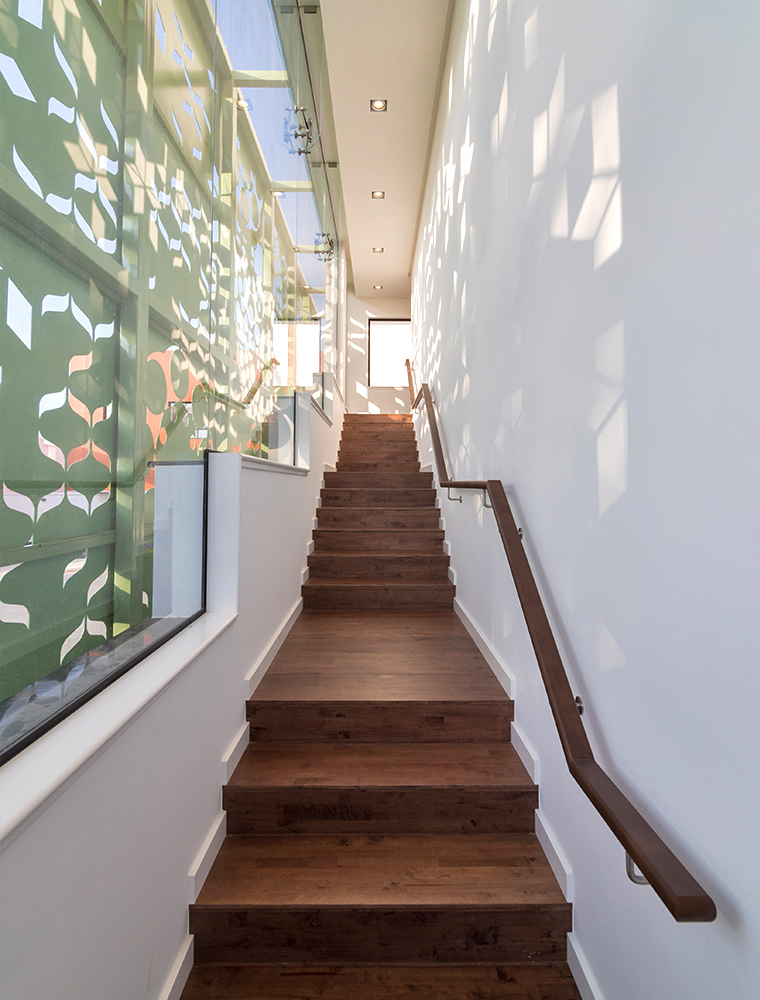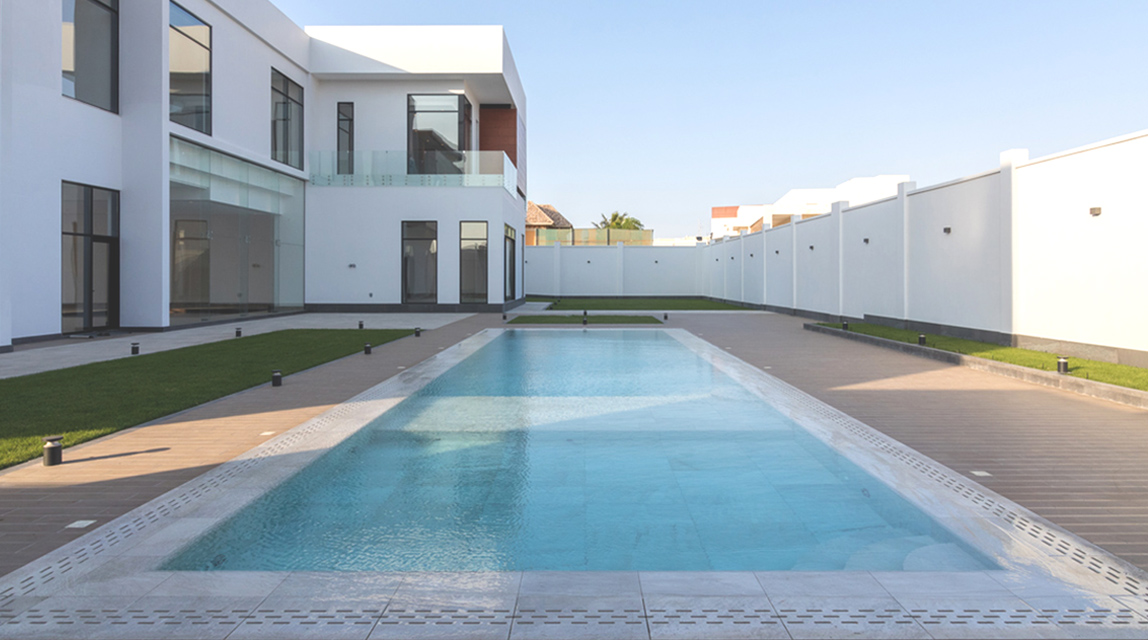Modernity. Sleekness. High ceilings. Massive marble. Scenic panels. In this 2,000 sqm residence, we worked closely with the client to achieve a project of museum-like stature. In the quest for a sleek, modern and impressively imposing look, we focused on creating massive exterior volumes that dictated the ways in which the interior of the house was shaped. These exterior volumes were high and imposing, allowing for the internal ceilings to be over 16 feet in height. To add a touch of warmth to this impressively progressive building, Concept Me integrated some wood cladding. The volumes interlaced with one another seamlessly, juxtaposed against the vacant backdrop of the building’s environment. This impressive, modern and minimalistic project stood out due to its sharp edges, its rectangular elevations and its massive space. These elements presented a dramatic yet scenic character to the house which were even more pronounced when set against the monochromatic, toned-down colors chosen. The core pillars of the project were the elongated exterior volumes that truly defined the space and allowed this house to appear as a suspended, sleek statement to the impressive bravado of modern design.


Against the impressive and vertical façade of the house, a metal panel was integrated to add a splash of modern, architectural art. The customized, metallic panel was an integral centerpiece to the project, giving its façade a bold look and presenting the house with a juxtaposing splash of color. The panel was also one of the many ways in which we were able to redirect light in different forms into the house. This created shadows across the minimalistic staircase and other walls along the museum-like interior. This panel is a means to an end in redirecting light and creating a format of solar art.