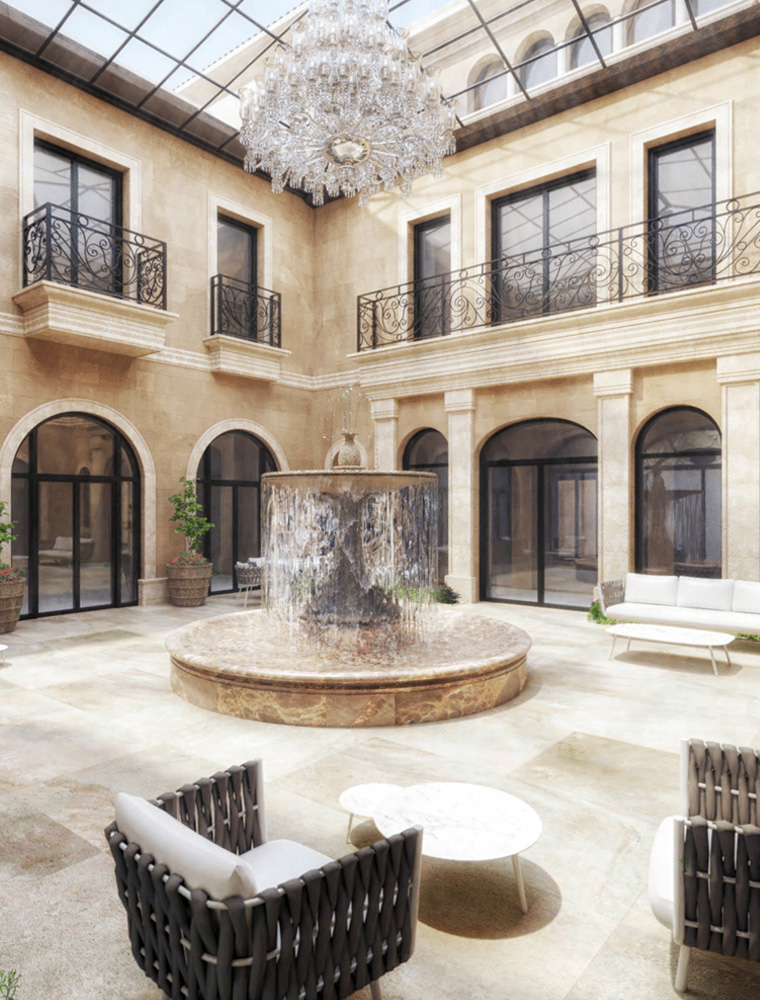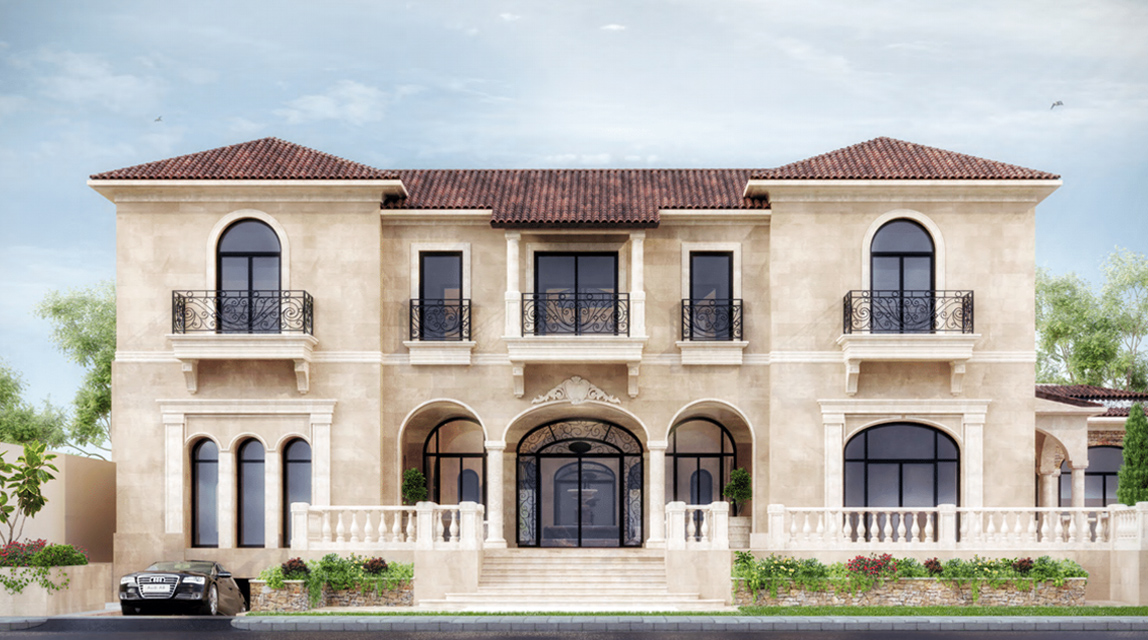In the aim of creating a palatial residence that suited the spirit, function and identity of the client, this project was defined by its interior segmentation and its diverse myriad of influences. The exterior was constructed in alignment with Tuscan inspirations whilst integrating vibrant Andalusian notes. Starting from the art-deco, garage-chic basement decorated with spirited, velvet and dark marble, the mix of influences and styles is ubiquitous. The expansive interior is highlighted by the Palazzo-like entrance on the ground floor where the natural extravagance of the house is put on full display through a courtyard that speaks of ethereal grandiosity. The courtyard, complete with its customized, sculpted fountain, dazzling skylight and dangling Merino glass chandelier is the house’s core. The formality and lush classicism of the Ground Floor are proven by the artful wallpaper, the L-shaped kitchen/living space and the grand staircase with its fer forgé hand rails and impressive Italian-made Nike statue which leads to the lively first and second floors serving as additional statements to the layered journey of influences and styles in this eclectic residence.


The velvets, antiquated elements and paradise-reminiscent wallpapers cast a sense of greatness to the beautifully lit space. The skylights, ceiling beams and hanging plants expose a spirit of family interaction and livelihood. The resin floors, the Auberlet & Laurent moldings along with the colorful variations in the different residential divisions reflect the eclectic elements integrated into this house. This spectrum of influences tells a story of different vibes, functions, identity fragments and spirits. These elemental concoctions come together under one beautifully tiled roof in a cohesive manner, presenting us with a residence that is a true reflection of how diverse influences and tastes can curate a lush mode of living without sacrificing function.