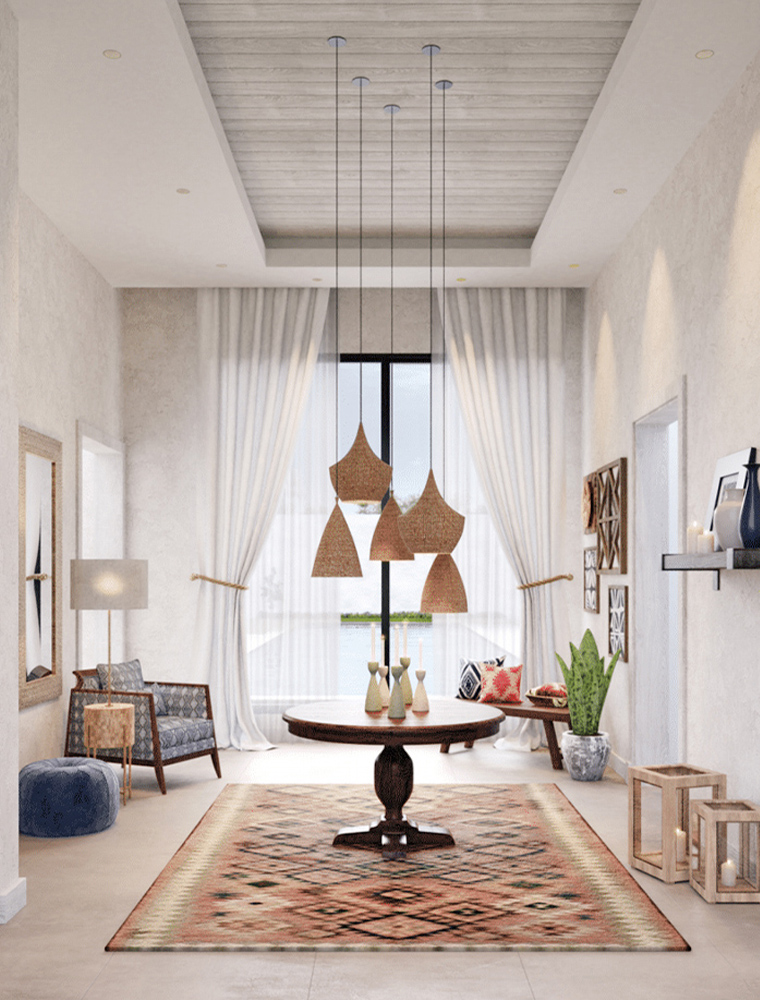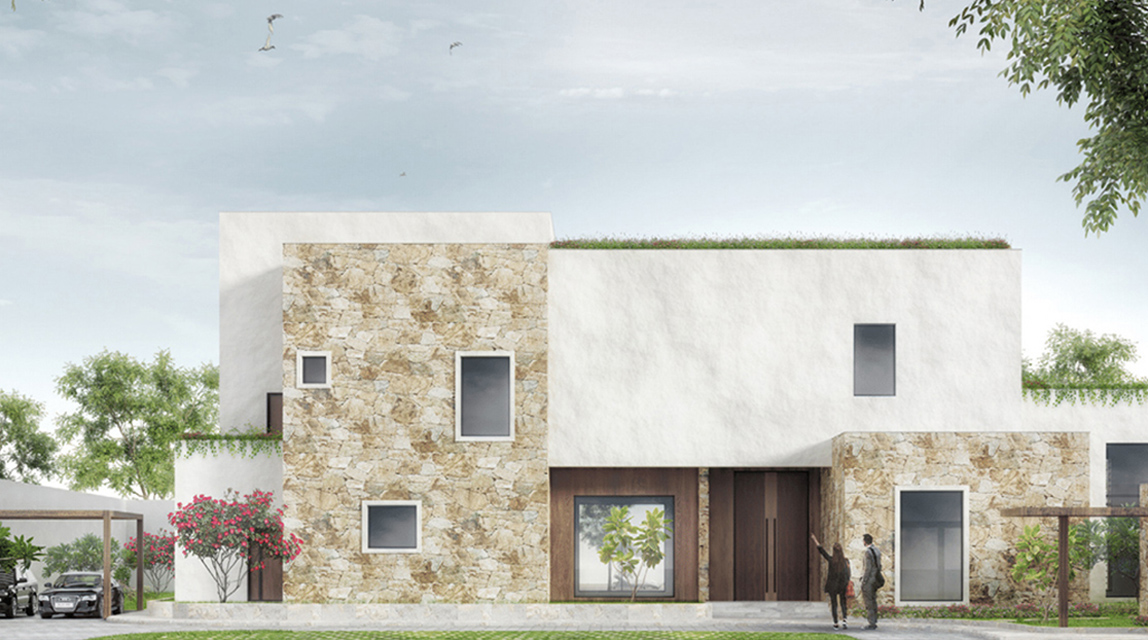This private residence was designed to allow the family that call it home to feel like they are somewhere coastal; on a homey island. The 2,000 sqm space was designed in an L-shaped format, shielding the residents from the city’s dull reality. The house’s orientation shifted the functionalities of daily life onto the exterior of the L shape and presented more familial elements towards the internal aspect of the L shape. This included a 25-metre pool and a garden space. The client aimed to use every part of the space, allowing us to divide the house into segments that defined a vibrant way of living. The basement, with its own naturally-lit courtyard housed the gym and a spa. The ground floor focused on family interaction with open spaces, a kitchen, living rooms and entertainment rooms whereas the first floor was designed to present privacy and serenity to each member. We also integrated an edgy studio annex that looked out onto the pool and garden area. Through this detailed and client-centric project, we created a home that is an amalgamation of themes and practices that showcased a day in the life of a modern family.


Creating a vibrant and happy home required a mix of motifs and contemporary styles. This eclectic outlook presented itself through the washed bricks, metals, plastered bricks and industrial chic elements that were integrated in a bold manner across the residence. Coastal colors brought about a lively aura which was then made more authentic through the integration of pieces that followed the color scheme but reflected a more industrial feel. This mix and match process blended several elements in a way that was cohesive, warm and always fresh - analogous to the life permeating the house.